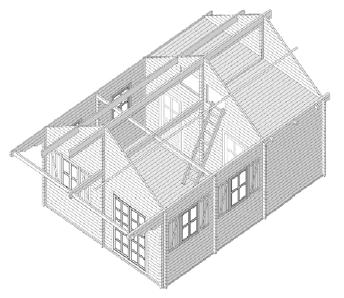Nottingham Log Cabin 4.5m x 6m
Top reasons to buy
- Flat faced 44mm wall boards with softly rounded edges
- Double grooved interlock
- Roof overhang around the whole cabin
- Three rooms, including a large bedroom in the attic
- Made by Splash & Relax
- Free Delivery!
4,5m wide x 6,0m deep
A 44mm wall thickness T&G log cabin with 3 rooms, including a big bedroom in the attic.
If you have a question about this product, please use the area below, click 'SUBMIT' when you're done and we'll get back to you ASAP!
Our range of leisure cabins offer the ideal solution when planning an extension to your home. Made from high quality timber, all floors, walls and ceilings have tongue and groove construction. The cabins have an impressive wall thickness of between 44mm and 90mm, are attractively finished inside and so are well suited for use as a gym, sauna, office or a playhouse for young and old.
All windows are opening, and double glazing is fitted as standard. You also have the flexibility to add a veranda to create extra leisure space.
Because all of our cabins are under 4m high, planning permission is not normally required providing it is at least 5m from the main property and does not exceed more than 50% of the total garden area. However, you should check first with your local planning department.
Following our simple instructions, two people can normally erect a cabin within 1-2 days on a suitable concrete base.
Made from the highest quality and environmentally friendly timbers, these cabins are designed for long life. The doors and windows are glazed with safety glass that will not mist like perspex, whilst the optional protective shingle tiles on the roof give an attractive and snug finish.
Due to the nature of their construction the cabins are not pre-treated. However, this should be done after installation.
This cabin can be supplied with an optional veranda, which adds another 1.5 metres to the overall depth.
The upper room is accessed via the supplied ladder through one of two openings in the internal wall.

Base Dimensions:
Floor: Width 4.32m x Depth 5.79m
Roof Demensions:
Roof length: 5.8m
Roof overhang (Sides): 25cm
Roof overhang (Back): 9cm
Roof overhang (Front): 0.8cm
Windows and Doors:
Double Door: 129.5 x 186cm, fully glazed, opening out
Seven Single Windows: 70 x 91cm
Single Door(Side): 85 x 186cm, half glazed, opening out
Two Single Doors (Inside): 85 x 186cm
Features:
- Wall thickness 44mm T&G Log cabin
- Wall Boards are flat faced with softly rounded edges
- Double grooved interlock
- The overhang of the roof is around the whole cabin
- Double glazed double door
- Fully opening windows
- The cabin includes the floor and roof
- The cabin includes a big bedroom in the attic
- There are three rooms in the house
Optional Extras:
- Shingle Tiles
- Veranda
| Brand: | Splash & Relax | Code: | Nottingham |





















